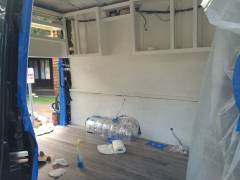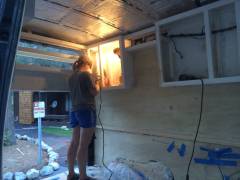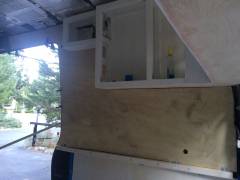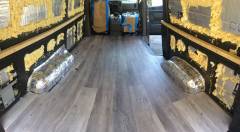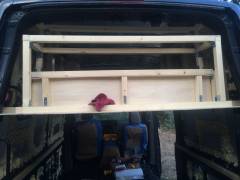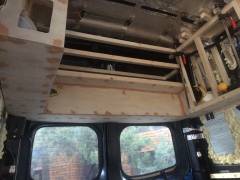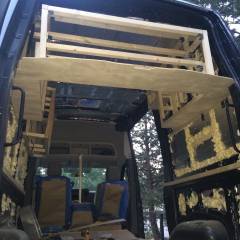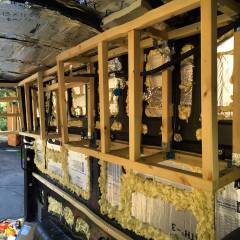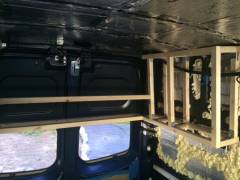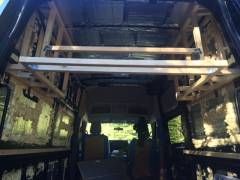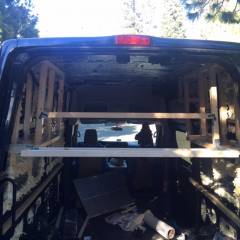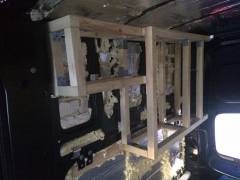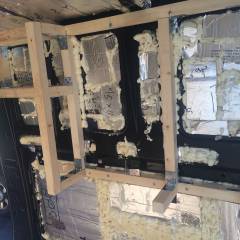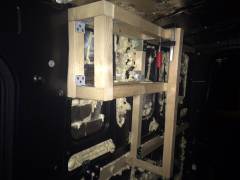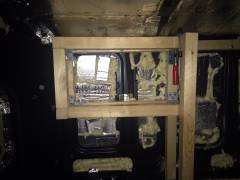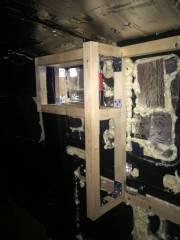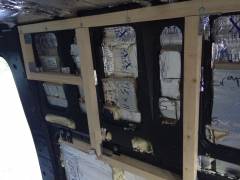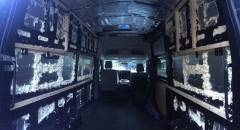-
Content Count
215 -
Joined
-
Last visited
-
Days Won
23
Content Type
Profiles
Forums
Gallery
Everything posted by mahu
-
-
From the album: Travels With Charley
-
after lots of sanding and priming the inside looks like this. started the bed frame and kitchen counter. more on that soon.
-
Took the floor mat out then used DAP Latex floor leveler and spread it into the gaps between the ridges in the floor. Took a lot more than expected, in total about 5 Gallons at $20 a pop. but it dried nicely and on too of that we put rattletrap then plywood and then the floor. quite the sandwich but we want to do it right once and be done with it. u could probably put plywood on top of the mat but it might come up rather high.
-
Driver's side wall panels are in, bondoed and sanded and ready for primer tomorrow.
-
Flooring is in! Latex leveler to even out the floor, rattletrap for sound dampening, plywood as underfloor and then luxury vinyl planks. Cut out vent hole for the future propane box and two smaller ones for air intake and exhaust for the propex heater. Wall panels are going in today and tomorrow and then bed frame and kitchen counter will go in.
-
any updates on this Wollip? I contacted our AAA agent a out adding 10k value of the conversion but he has been slow to respond. Also, anyone know if/how propane in the NV affects the validity of the insurance?
- 9 replies
-
- conversion
- insurance
-
(and 1 more)
Tagged with:
-
cabinet walls are going up and patched some gaps and screw holes with bondo.
-
From the album: Travels With Charley
-
From the album: Travels With Charley
-
Cabinet bottoms are in. one single u shape piece aligning with the back windows and covering the side and back cabinets.
-
No window on the driver's side. we do have windows in the back and in the sliding door. the back cabinets are something david anderson has too. they align perfectly with the top of the windows so dont affect visibility. they are narrow at the bottom so dont affect the headroom when lying in bed and then get thicker a bit further up. the bottom part will be accessible from the back and top part from inside the cabin. yes only reason we ll be opening the back doors is to pull out drawers from underneath the bed or to get to cabinets across the back windows. side cabinets on both sides are not very deep, 8 inches for the ones over the bed and 11 inches for the kitchen, but are tall instead. asked around a lot and the drivers side window did not seem to provide that many benefits. it d be quite low and we want a very tall kitchen counter, 42 inch, so it d be blocked by the counter anyways mostly. with back and sliding door windows we got plenty of light coming in.
-
cabinet frames are all done.
-
From the album: Travels With Charley
-
Finished the framing for the driver's side cabinets and connected it to the passenger's side, which provides the bottom for the rear cabinets. Should finish the framing for the rear cabinets tomorrow and then electrical will start feeding all the wires through the still-open cabinet framing to hide them. Floor install next week and then onwards from there.
-

Driver's side cabinets and bottom framing for rear cabinets
mahu posted a gallery image in Members Gallery
From the album: Travels With Charley
-
From the album: Travels With Charley
-
From the album: Travels With Charley
-
From the album: Travels With Charley
-
Haven't tried it yet since we haven't installed electrical yet, but according to Fantastic the vent can be open while you drive. Maybe some folks here in the forum who have a Fantastic can weigh in about how stable it is open while driving.
-
From the album: Travels With Charley


